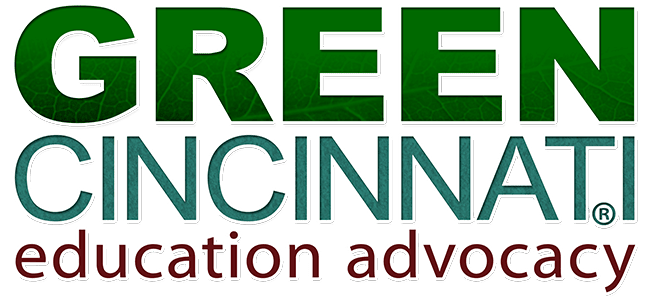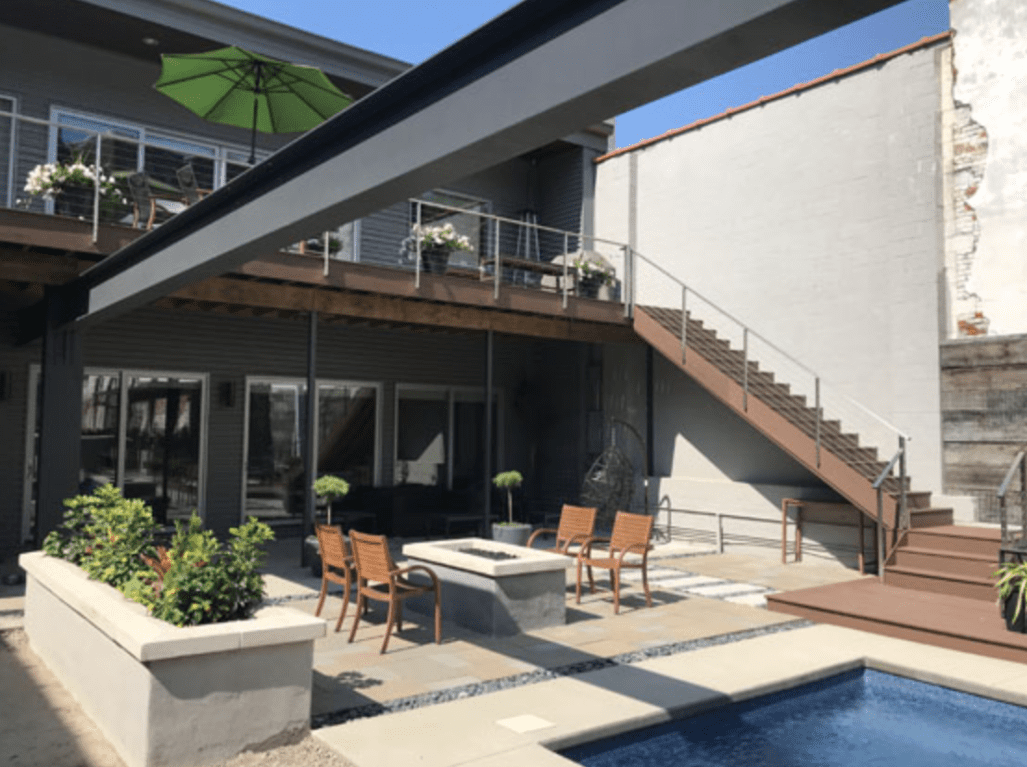They fell so much in love with the building and each other that they got engaged on the site and pledge to hold on to it as their urban oasis. “This is a once in a lifetime find in the city,” Lauren stated, “Every single one of these details we have touched, this is us.”
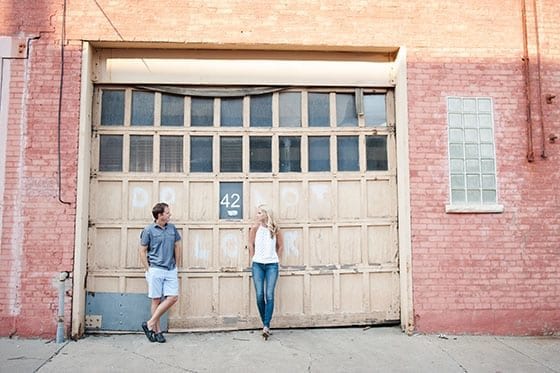
Lauren Klar and Neil Marquardt met at work and she was intrigued by Neil’s hobby of rehabbing. Soon she was heading up the extraordinary recycling efforts on the site. They didn’t have a trash can on the site until they moved in. Lauren instructed all the contractors to separate their construction materials for recycling, “You discover just how much you can recycle” she said. They donated many materials to Habitat for Humanity and the pile of tires on-site to a tire shop.
Another reason they love this Over-The-Rhine community is the monthly get together they have. The first Tuesday of the month, up to fifty neighbors meet at a local restaurant to catch up and share their latest adventures in the old manufacturing district which is even further north than Central Parkway, which was the old canal that crossed the city. As the German immigrants that settled in Cincinnati in the 1850s traveled north from the Ohio River they crossed over the canal to the Brewery District; thus, it was called going Over-The-Rhine.
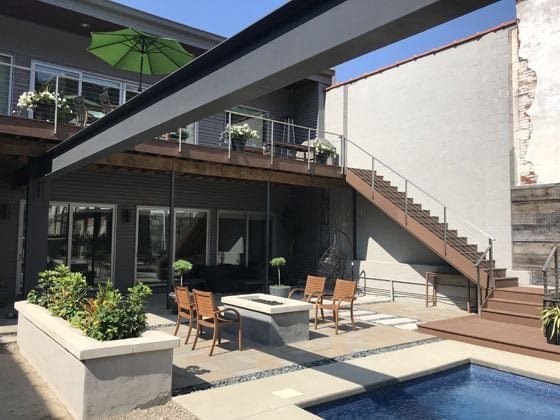
The home was designed around the way they lived. Such an unusual site demanded a lot of unconventional configurations. The garage goes clear through the basement of the home and into the 7,500 sq.ft. old concrete factory floor back yard that includes a pool and cabana. Lauren enjoyed working with architect Mike Wentz, adjusting the design and surfaces as the daylight from the six skylights, guided the shadows throughout the day. As clear glass bridge, Mike’s idea, added textures to the sun’s path. Neil has renovated several homes in Cincinnati and also rehabbed others in Baltimore before moving to Cincinnati. This was their first project together and they already have another lined up.
Neil and Lauren said they wouldn’t change a thing about the new home they created out of their once-dilapidated warehouse. “We absolutely love it,” Neil said. “But, if we had to do it all over again, our first call would have been to Julie Tolliver so that we could have line up our LEED strategy from the very beginning.” Neil is referring to Julie’s company, Energy Fitness for Homes, which came in halfway through the project to help them get on track and secure their LEED certification. “Julie was a lifesaver. She came in with her checklist, acted as a liaison between us and our certifier, and made sure every last thing was accounted for.”
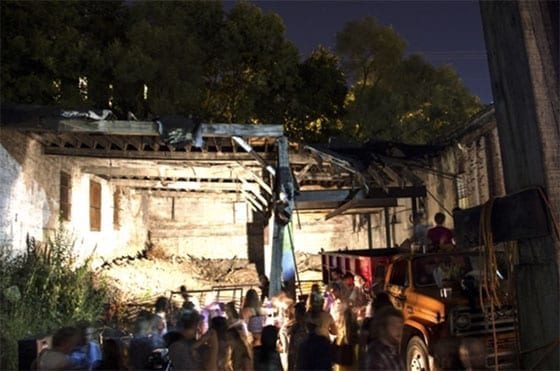
The site was written about on Dec. 16, 2015 by Nick Swartsell, in City Beat. The article tells the story of artist, gallery and club occupancy in the abandoned manufacturing areas of Cincinnati.
Disappearing DIY
https://www.citybeat.com/home/article/13001084/disappearing-diy
“Among the last of the free-wheeling, alternative spaces in OTR was Tinderbox, which today survives as a series of roving pop-up events. Tinderbox started about two years ago in an abandoned industrial space north of Liberty Street about a half-mile from the Main Street corridor. That building is missing a third of its roof and is full of overgrown weeds, displaced ceiling beams and concrete rubble.
Tinderbox operator Oliver James Peabody (who asked that his name be changed due to the legal gray area his events have occupied in the past) and a roommate hosted a party at their apartment, which was attached to the warehouse, and quickly realized guests were much more interested in the post-apocalyptic landscape outside their abode. Soon, they were hosting bands, art installations and dance parties in the space — most free of charge.
At a typical Tinderbox event — if there was such a thing as a typical event there — you might see cellist Kate Wakefield perform or catch a comedy act from a grown man dressed as Bart Simpson, down to the yellow face paint and construction-paper spiky hair. Or you might see an installation by Cincinnati artist group Knomad Colab featuring neon lights glowing from the space’s many abandoned trucks, trailers and cars, or dance to hip hop played by a local DJ.”
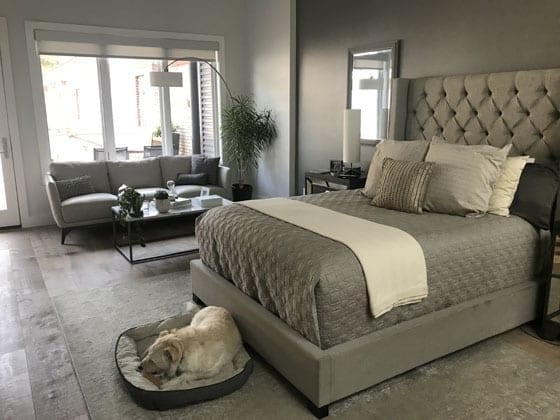
Cincinnati history of tax abatements
Since 2002, the city of Cincinnati has granted 10-year tax abatement on structures. In 2007, the city added an additional five years to the tax abatement for those receiving LEED Certification. In 2011, the tax abatement for LEED became a bit more layered and difficult. Now, owners must achieve LEED Silver to receive a tax break on the first $285,000 of the structure’s value. LEED Gold has a limit of $565,000, and it’s unlimited if you achieve LEED Platinum. Because of the tax abatement, nearly every new home in Cincinnati is LEED Certified and builders have become quite familiar with how to do it cost-effectively.
Certification level decision story
LEED for Homes
The LEED for Homes Rating System provides a basis for quantifying the benefits of green homes, thereby facilitating the widespread construction of more sustainable homes. One of the first steps in planning a LEED home is to adjust the certification thresholds based on the material and energy impacts. All else being equal, a large home consumes more materials and energy than a small home over its lifecycle. LEED compensates for these impacts by adjusting the thresholds for each award level. Thresholds for smaller-than-average homes are lowered, and thresholds for larger-than-average homes are raised. A home’s threshold for LEED Gold maybe 72 points. A 4,500-sq.-ft. home with five bedrooms would be about 85 points.
In the end, the homeowner will have a well built and third-party certified home. Passing the blower door test alone is significant. Blower door tests are used to prove the air sealing quality of the construction. During the test the home is depressurized to -50 Pascal and measurements are recorded throughout the home to verify that outside air isn’t leaking into the home at a rate higher than required. It proves the home won’t be drafty and uncomfortable. Contrary to those builders who tell homeowners that homes need to breathe for fresh air, it is much better to control the ventilation rather than allowing shoddy construction and leaky vapor barriers to supply fresh air to the home. This home is expected to achieve a Home Energy Rating System score of 43, which means it performs 67% better than a baseline home. The home’s 12 solar panels help the HERS score about 10%
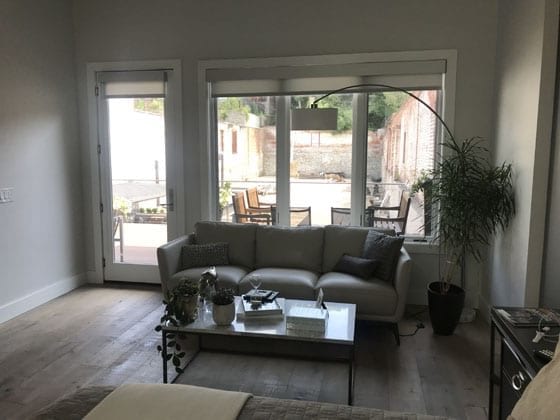
The LEED Certification system is broadly categorized into five equally important parts that demonstrate measurable environmental benefits: Site, Water, Energy, Materials, and Indoor Environment Quality. The following is a review of the features of this home according to the LEED for Homes system.
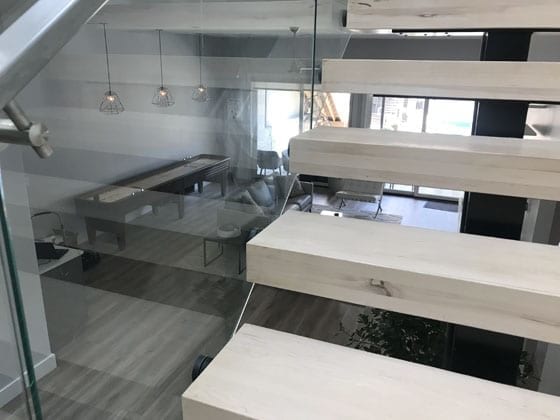
Innovation and Design Process
The Innovation and Design Process section of LEED includes Integrated Project Planning, which maximizes opportunities for integrated, cost-effective adoption of green design and construction strategies.
A Preliminary Rating is arrived at as early a practical, they conducted a preliminary LEED for Homes meeting, with the participation of the key members of the project team and Green Building Consultants (the LEED for Homes Certification Provider) to target the level of LEED, select credits and assign the parties accountable.
The Integrated Project Team typically includes holding monthly meetings to review project status, introduce new team members to the project goals, discuss problems encountered, formulate solutions, review responsibilities and identify next steps. The Integrated Project Team is formed to maximize the opportunities for integrated, cost-effective adoption of green design and construction practices.
A big help with this is that at least one principal member is a Professional Credentialed with respect to LEED for Homes.
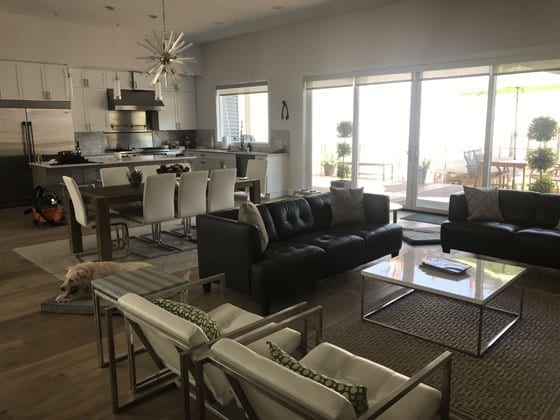
Durability management process
The Innovation and Design Process section also includes the Durability Management Process, which promotes durability of the high-performance building enclosure, its components and systems through appropriate design, materials selection, and construction practices. Prior to construction, the project team will identify risks, responses regarding pests, storm damage and moisture control measures.
The home’s plans include the following features: No paper-backed backer board or carpet in tub, shower and spa areas, no carpet within kitchen or three feet of the entryway, drain and drain pans for tank water heaters and clothes washers in or over living areas, and exhausting conventional clothes dryers directly to outdoors.
Durability Management requires that the builder have a quality management process in place to ensure installation. A third-party verified these durability conditions.
Innovation or regional design
There is so much public transit available at the location, the home achieved an extemporary performance credit. The home also incorporates additional green design and construction features with measurable environmental benefits, including a bike network and utility tracking. WegoWise, www.wegowise.com, utility tracking helps the homeowner understand the performance of their energy use by identifying spikes in usage and measuring the impact of retrofits.
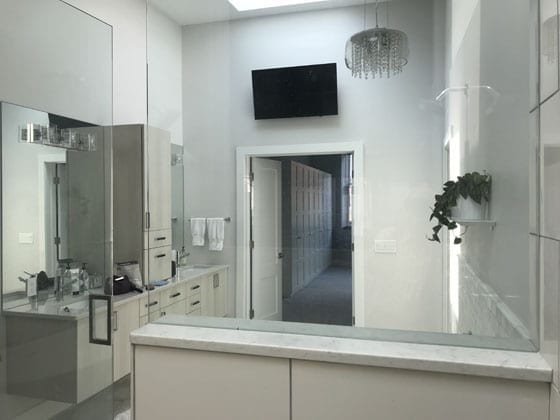
Location and Linkages
Location and Linkages include site selection, which is a very important aspect of sustainable homes. This home isn’t in a floodplain or built within 100 feet of water or wetlands. The infill site with existing infrastructure didn’t replace prime farmland or parkland and build on habitat or threatened or endangered species. Runoff was controlled, so it didn’t contaminate stormwater sewers or erode hillsides.
Preferred location guidelines encourage the building of LEED homes near or within existing communities. This project was an infill site, which means at least 75 percent of the perimeter immediately borders previously developed land. It was built on a previously developed lot and uses Existing Infrastructure because it is within a half-mile of existing water and sewer lines.
Community Resources / Transit
Community Resources / Transit requires it to locate close to basic resources such as arts and entertainment center, bank, convenient store, daycare, fire station, cleaner, library, pharmacy, places of worship and schools. This home overachieved in the Outstanding community resources / transit category because it ranked higher than the benchmark of being sited within one-quarter mile of 11, one-half mile of 14 basic resources such as arts and entertainment center, bank, convenient store, daycare, fire station, cleaner, library, pharmacy, places of worship and schools. And it has at over the minimum of 60 transit rides available nearby per weekday.
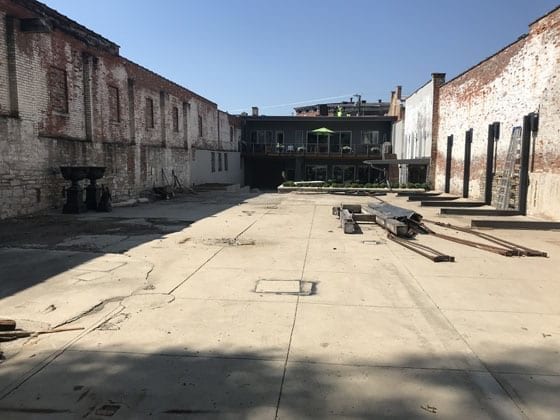
Access to open space
The highly desired urban location encourages walking, physical activity, and time spent outdoors. Locate within ½ mile of a ¾ acre of public open space.
Sustainable Sites – Site Stewardship
Although the focus of green building is typically on the built structures located on a site, the design of the site and its natural elements can have a significant environmental impact. The home required no Erosion Controls During Construction because no excavation was needed.
The Minimizing Disturbed Area of Site credit is automatically granted to high-density construction, in recognition of the fact that compact development enables communities to set aside land for conservation.
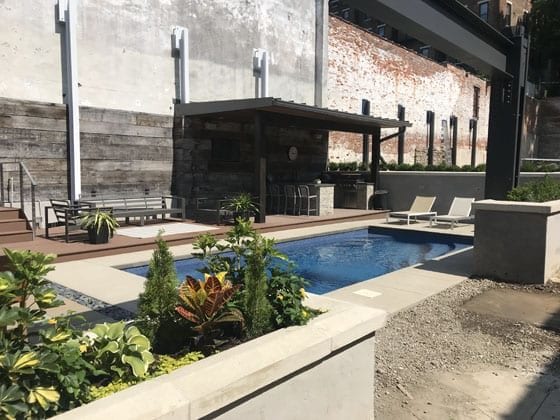
Landscaping
The Sustainable Sites category of credits includes landscaping, non-conventional turf, and drought-tolerant plants. Since the provision and distribution of potable water is costly and energy-intensive, particularly during dry periods, a more sensible strategy is to design landscaping that requires less potable water.
Surface Water Management
The Sustainable Sites category of credits includes prerequisites to prevent construction runoff from damaging sewers and preserve topsoil. An infill site minimized disturbed area of the site.
Nontoxic Pest Control
The home integrated nontoxic pest control methods by sealing external cracks, joints, etc. with caulking and installed pest–proof screens.
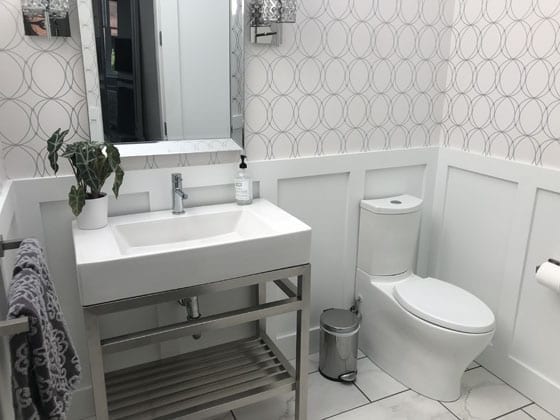
Water Efficiency
Water efficiency measures included a high-efficiency irrigation system including drip irrigation for 100% of planting beds, timers and separate zone controls for each group of planting. Third-party inspection verified this.
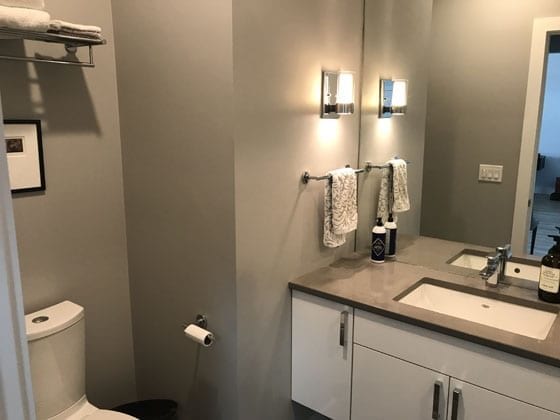
Indoor water use
Very High-efficiency fixtures and fittings were specified for this home with an average flow rate is 1.5 gallons per minute, and 1.1 gallons per flush.
Energy & Atmosphere
Regarding Energy & Atmosphere, data from the homebuilding industry indicate that roughly 1.5 million new homes are built each year and that the average size of new homes has doubled in the past 50 years. As a result, total U.S. fossil fuel use in homes has been steadily increasing. The average American consumes five times more energy than the average global citizen, ten times more than the average Chinese person, and nearly 20 times more than the average Indian.
Exceptional energy performance measures improved the overall energy performance of the home by meeting or exceeding the performance of an Energy Star labeled home. A Home Energy Rating System (HERS) analysis verification of the energy efficiency of the home will be performed. They are required to exceed the Energy Star standard by reference to the Home Energy Rating System (HERS) analysis verification of the energy efficiency of the home. The home’s rating of 43 will mean that, despite its generous size, the home is 57% more efficient than a typical home in Cincinnati.
Residential refrigerant management
No ozone-damaging HCFC refrigerants are used in the air conditioning system.
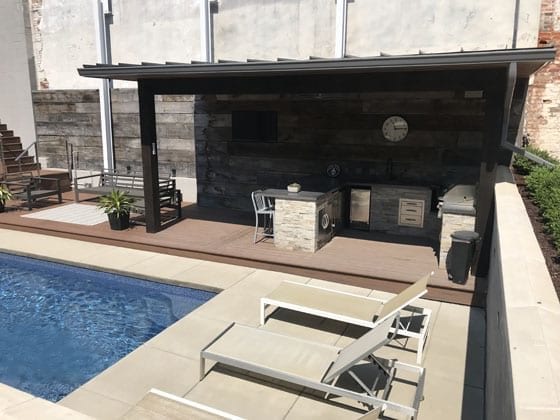
Materials and Resources
The choice of building materials is important for sustainable homebuilding because of the extraction, processing, and transportation they require. Activities to produce building materials may pollute the air and water, destroy natural habitats and deplete natural resources. Construction and demolition wastes constitute about 40% of the total solid waste stream in the United States.
Environmentally preferable products
Environmentally preferable products increase demand for environmentally preferable products and products or building components that are extracted, processed, and manufactured within the region. Much of the exterior wall framing, aggregate, cement and driveway were existing. The flooring is regional hardwood.
If Forest Stewardship Certified tropical wood was used, the country of origin was requested for each wood product. A species is considered tropical if it is grown between the Tropics of Cancer and Capricorn.
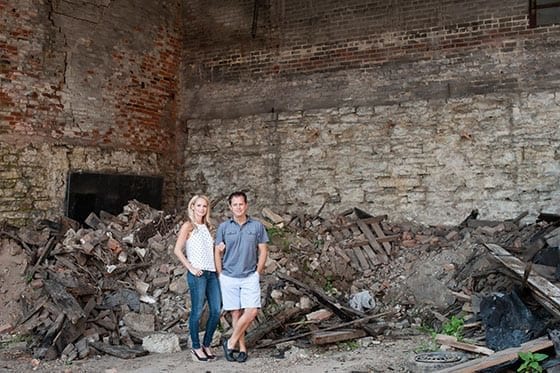
Waste management
Waste management practices require projects to reduce waste generation to a level below the industry norm. Construction waste management planning investigated and documented local options for diversion and measured it, which resulted in diverting at least 25 percent or more from landfills.
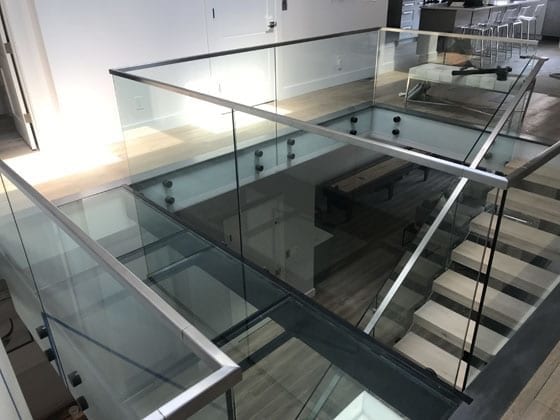
Indoor Environmental Quality
Americans spend an average 90% of their time indoors, where levels of pollutants may run two to five times – and occasionally more than 100 times – higher than outdoors, according to the U.S. Environmental Protection Agency. Many of the pollutants found indoors can cause health reactions in the estimated 17 million Americans who suffer from asthma and 40 million who have allergies, contributing to millions of days absent from school and work.
Combustion venting
Indoor Environmental Quality requires combustion venting, which limits the leakage of combustion gases into the occupied space of the home. Indoor environmental quality included no unvented combustion appliances, carbon monoxide detectors in rooms that share a door with the garage; all fireplaces have doors, and space/water-heating equipment is designed with closed combustion or catalytic converters are specified.
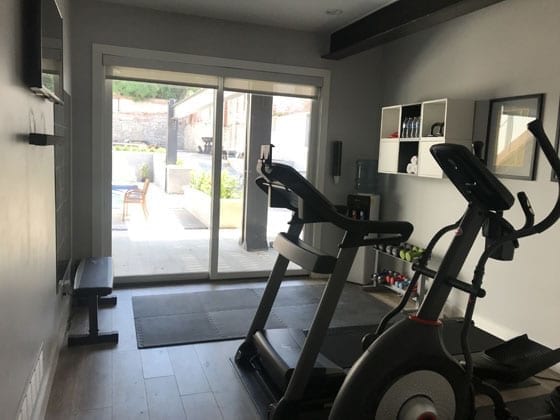
Outdoor Air Ventilation
Outdoor Air Ventilation measures reduce occupant exposure to indoor pollutants by ventilating with outdoor air. Prerequisites included bathroom and kitchen exhausts meeting ASHRAE Standard 62.2 airflow requirements, air is exhausted to outdoors by an Energy Star labeled bathroom exhaust. Third-party performance testing was performed to verify proper installation.
Local exhaust
LEED Homes reduce moisture and exposure to indoor pollutants in kitchens and bathrooms by meeting ASHRAE Standards and only exhaust air to the outdoors, not the attic or interstitial spaces. Enhanced local exhaust uses occupancy sensors, automatic humidistat controller, and automatic timer or continuous fan.
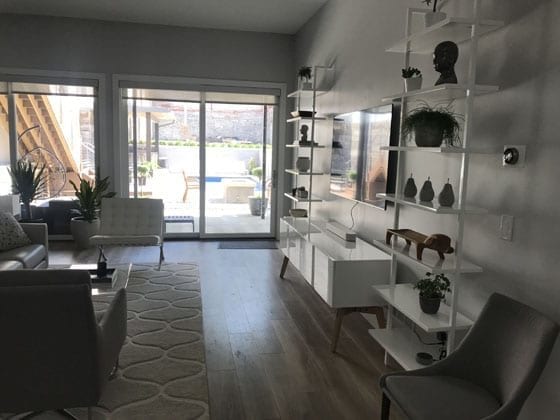
Distribution of space heating and cooling
Distribution of space heating and cooling provided appropriate distribution of HVAC in the home to improve thermal comfort and energy performance. Room-by-room load calculations ensured ducts are designed accordingly. A typical home which has improved the distribution of space heating and cooling includes a return air opening of 1 square inch per cfm of supply and continuous supply airflow rates in each room tested and confirmed. This home has two HVAC systems that allow the systems to perform at their highest efficiency versus two systems being used at a lower efficiency.
Air filtering
Very high performance, MERV 13, filters were installed.
Contaminant control
Indoor contaminants were controlled during construction, and the design allows for contaminant control, which includes space for shoe removal and storage near the primary garage entryway. A preoccupancy flush was performed to rid the home of contaminants that built up during the construction process.
Radon protection
Radon testing was done, and controls put into place if needed.
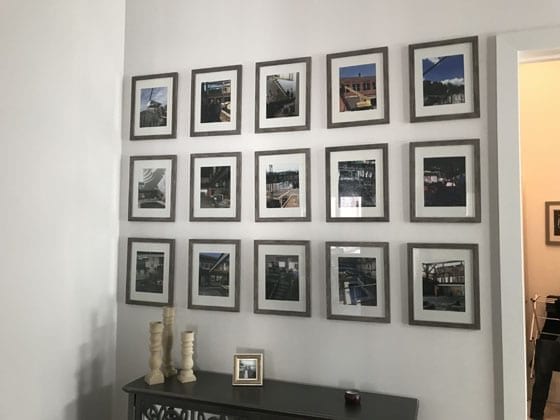
Garage pollutant protection
The home has no HVAC in the garage to minimize pollutants from the garage. The attached garage penetrations and floor and ceiling joists connections are sealed to prevent pollutants from getting into the home.
Awareness and Education
Some homebuyers may know very little about green home construction. They may be unaware of the green features in the home, or they may be unfamiliar with how to use and maintain them. Without adequate training, the full benefits of the LEED measures likely will not be achieved.
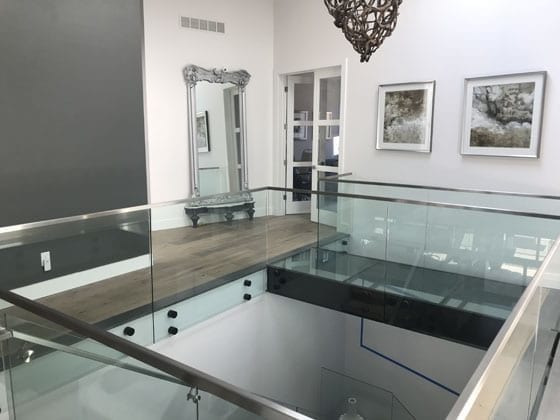
Education of the homeowner or tenant
These homeowners will receive an operator and training manual as well as a one-hour walkthrough. They’ll also receive the LEED checklists and forms, manufacturer’s manuals and cleaning and maintenance guidance. Finally, they will receive two hours of enhanced training.
Awareness and education requirements include this article as part of the LEED Certification. It will be published online at Green Cincinnati Education Advocacy and the local USGBC’s Chapter site once certified. LEED signage was posted on the site.
If you are interested in more information about the architect of this LEED home, contact:
WentzDesign
From their site, “WentzDesign is a young, energetic architecture firm which strives to deliver beautiful, creative, and functional solutions for our clients. Our focus is full-service custom residential design and development planning, but we also serve many repeat clients within the commercial markets.”
Mike Wentz
7813 Ted Gregory Lane, Suite C, Cincinnati, OH 45242
www.wentzdesign.com
[email protected], 513-745-0420
If you would like to learn more about LEED homes in Cincinnati, we suggest you join the local USGBC Chapter and attend their home tours and meetings.
