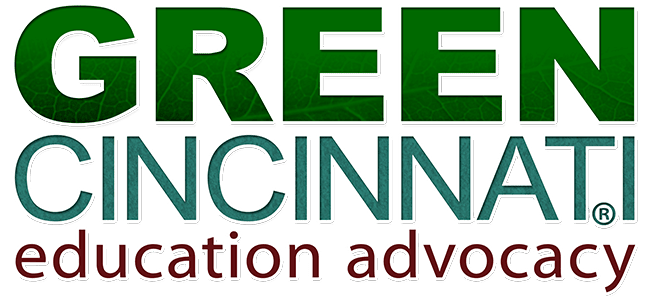Owner’s Project Requirements and Basis of Design
Perfection Group is the Commissioning Agent for the project. These two projects were submitted for their required two project experience.
Project 1: Manufacturing Company Headquarters
The challenge was to design and build an energy-efficient office building. The customer (a leader in sustainable design energy solutions for many of the largest restaurant, supermarket, hotel and retail chains in the world) wanted a corporate headquarters office that could serve as an example of their environmental focus.
Solution
Perfection’s in-house design-build experts partnered with the customer to help design the project and install systems that offer maximum energy efficiency.
Results
The office building earned a LEED Gold rating, meaning it’s within the top 2% of energy-efficient office facilities in the United States. The customer is considering adding solar and wind power to achieve LEED Platinum.
Project 2: Office Building Core and Shell
The challenge was to construct a socially-conscious building that would lower costs for tenants and create a healthy, comfortable environment to help increase employee productivity. Plans for this 460,000 square foot office facility on top of a public parking structure included a parcel for a restaurant and retailers.
Solution
Perfection’s in-house LEED design-build and installation team partnered with a local property developer/management company to develop effective energy and utility savings strategies. Implementation included building automation, lighting controls, power monitoring and a water source HVAC system.
Results
The facility earned LEED Silver certification. Efficient equipment operation reduced energy consumption and lowered tenant costs by 20%
