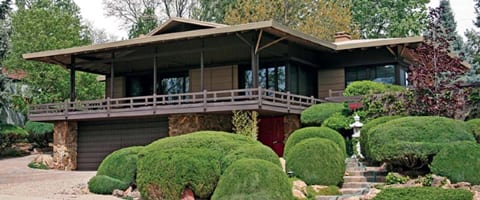From Arapahoe Acres.org
INTERNATIONAL STYLE
The International Style first appeared in Germany and France in the 1920s. By the 30s, it was firmly established in Europe and US.
When Nazi government outlawed modern architecture and closed the Bauhaus school of design, many key figures instrumental in developing the International Style emigrated to the US. Arrival of many founders became essential to the triumph of the style in the US during the first decades after World War II.
The International Style is the ultimate expression of a set of principles applied to theoretical underpinnings of architectural practice. This set of principles has been applied utilizing two concepts: functionalism and reductionism.
Functionalism is the tendency to generate the design of a building as a product of an analysis of functional criteria. Reductionism is the tendency to reduce the elements in a buildingÕs design to their most basic expression, resulting in an architecture of stark simplicity.
Utilizing these guiding concepts, architects working in the International Style have produced a sizeable body of work, the best of which are important buildings of exceptional elegance.
USONIAN STYLE
Usonian Style is based on Frank Lloyd Wright’s later work, first appearing in Wright’s work of 1930s. His architectural practice diminished by the Depression, Wright turned to social philosophy and planning. He conceived of decentralizing an increasingly urban America in favor of low density communities governed by a social, political, and economic system which Wright referred to as “Usonian Democracy.” His Usonian Style of architecture reflected his social ideals: the buildings were designed for economical construction and to be energy efficient within their specific climate zone.
The Usonian Style is based on Wright’s concept of Naturalism. Each architectural project is seen as having a “natural” solution derived from its function and site. Naturalism is, in this sense, closely associated with functionalism.
The influence of traditional Japanese architecture is also seen in the Usonian Style. They share open floor plans, flowing interiors with movable screen partitions, an abundance of natural light, overhanging eaves and shallow pitch roofs.
From Leed for Homes.org
U.S. GREEN BUILDING COUNCIL LEADERSHIP IN ENERGY AND ENVIRONMENTAL DESIGN FOR HOMES
- Energy: LEED requires that this home’s energy performance exceed any local code requirements by at least 15%. This includes testing of the home’s overall envelope and its ductwork, as well as multiple inspections during construction.
- Water: LEED requires that the home incorporate a minimum number of water efficiency measures.
- Indoor Air Quality: LEED ensures that the home ventilates properly, requires high-efficiency air filters, reduces moisture, and the possibility of mold or mildew.
- Materials: LEED ensures that construction waste is minimized and that environmentally-preferable products are used where possible.
- Land: LEED ensures that great care went into the decisions on where the homes would be located, taking advantage of local resources and infrastructure, and how the landscape features were designed.
- Education: LEED requires the builder to educate the homeowner or tenant on all of the green features of the home through a homeowner’s manual.
(12-6-19 URL redirect from lohre.com)

