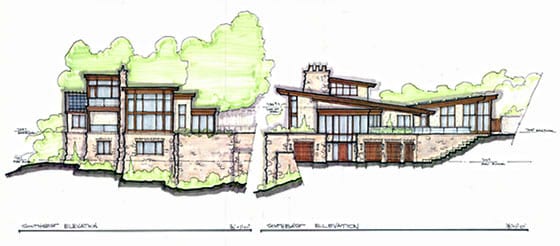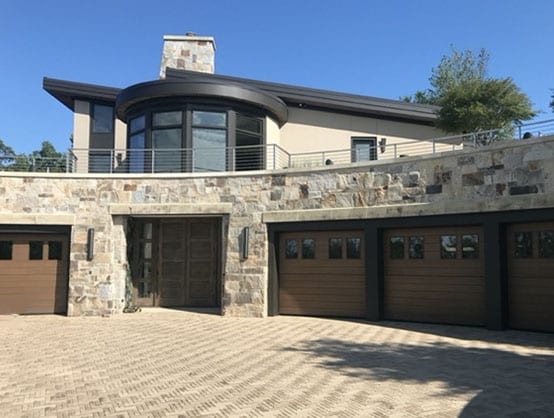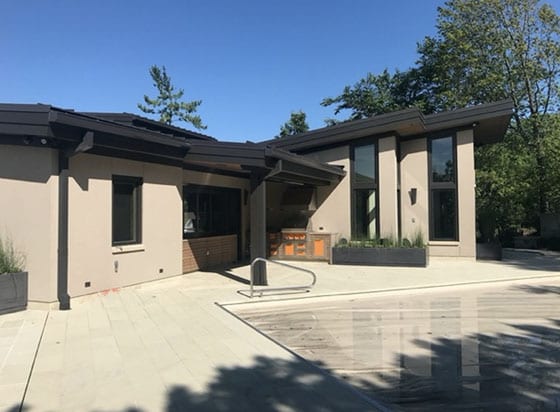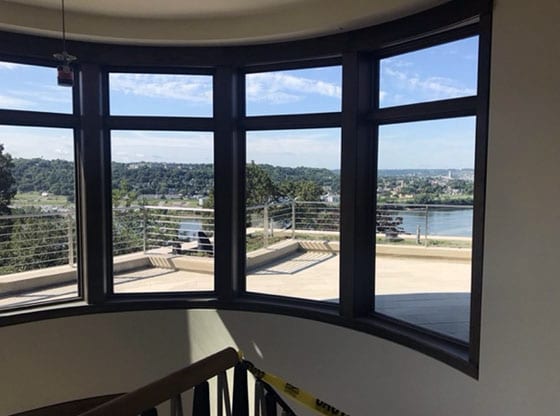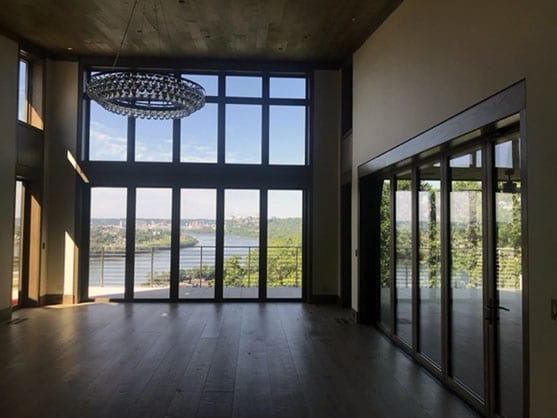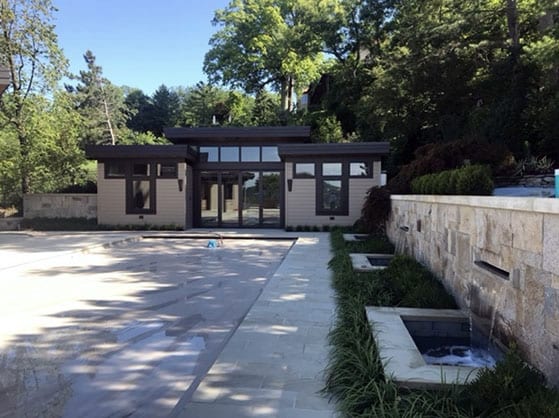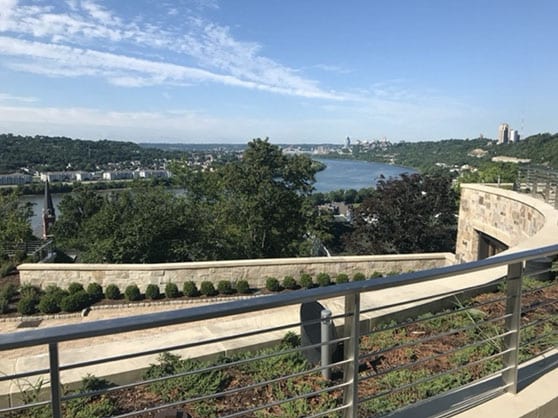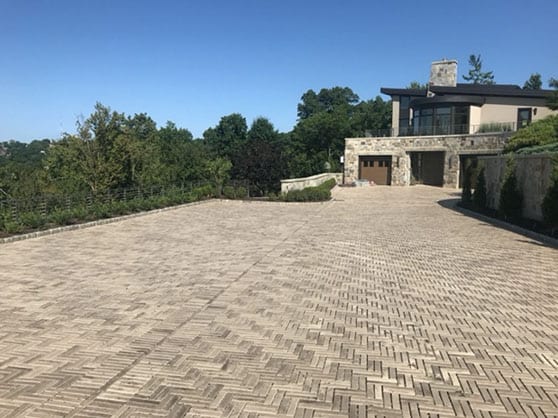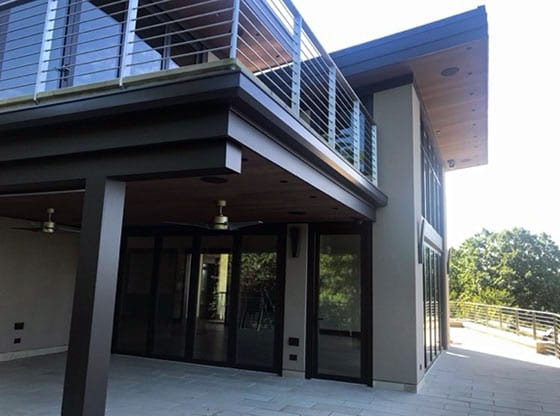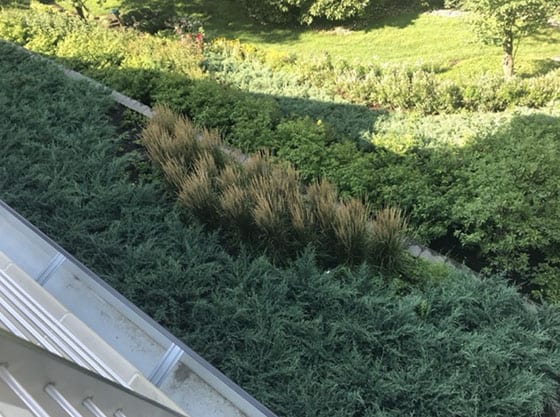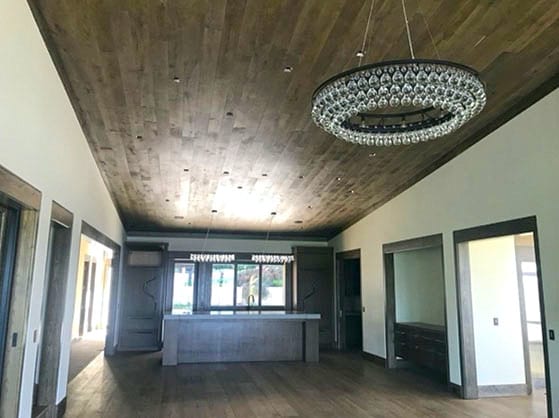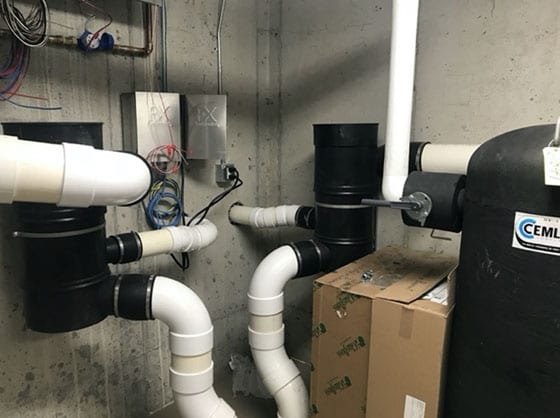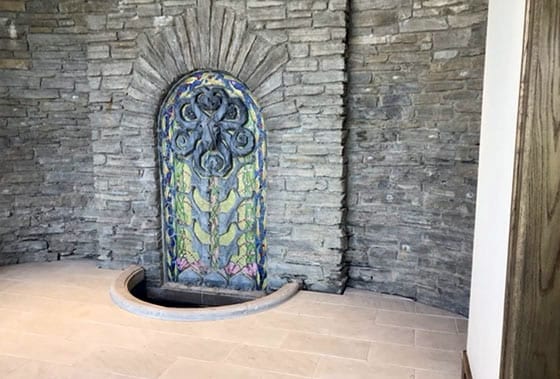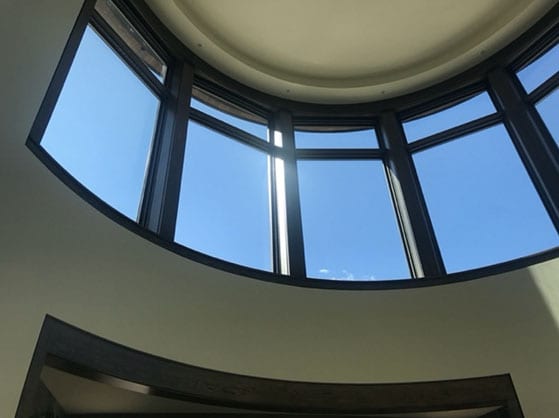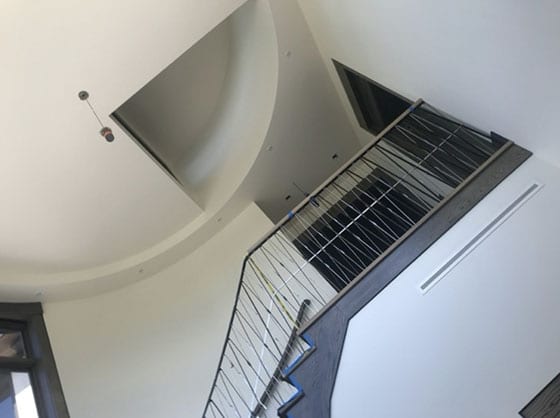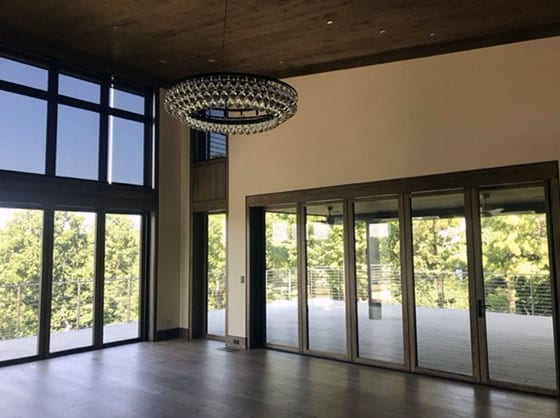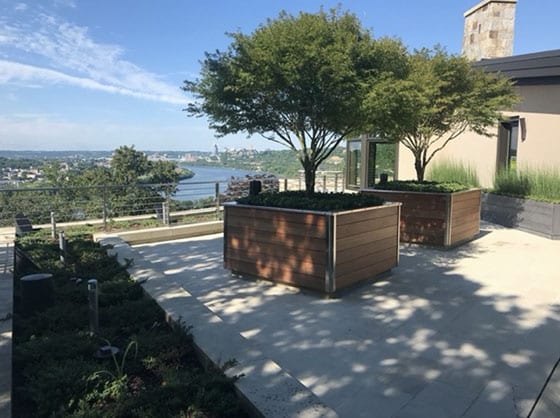This 9,570-square-foot home is far more energy-efficient than a typical Cincinnati code built home.
The style of this residence is untraditional, and the approach to design and construction was also unconventional. The site originally accommodated a 1920s pool and pool house for the home up above on the hillside. In later years the pool house was expanded into a complete residence. Reusing the pool and some foundation walls saved about 60 percent of the embodied carbon emissions compared to new since most embodied carbon resides there.
This project is unprecedentedly high performance. The owner is going for almost every point available to achieve LEED Platinum because it is a large home. In order to achieve this prestigious rating, a variety of strategies were employed, including geothermal heating and cooling wells under pervious pavers at the entrance powering six heat pumps that separately zone the home, saving energy. A 19 kW photovoltaic panel array, 9,000 gal. cistern for harvesting and controlling rainwater, energy-efficient lighting and appliances as well, as locally sourced and manufactured materials, round out the major sustainable features.
For the Architect, Brad Ewing of ESM Architects, sustainability was a key design element from project inception. The project location, site conditions, and constructability influenced the many design decisions they made as they sought to balance the clients’ needs with thoughtful, functional, and beautiful design. It was like, “Building a ship in a bottle,” Brad said, based on the challenging hillside site access. The homeowner actively sought to make everything as environmentally sustainable as possible. Other design criteria were a walkway around the entire property and having the main floor at the same level as the existing pool.
Design inspiration came from the incredible view of the Ohio River and downtown Cincinnati. The design blends so much into the hillside; you can hardly see it from the river below. The foyer is made of local Rookwood tile, which mirrors the textures and patterns of the river valley. Detailing included exterior bronze metal accents that contrast with the interior’s stainless steel. Visitors get a transition as they walk up the foyer entrance stairs where the two metals are woven together. The entrance staircase mimics the wandering river below.
When you arrive at the main floor above, you are captivated by the vast expanse of windows to the river view, and looking to the right through the kitchen, you see the pool and terrace. The radiantly heated floors in the home are of oak with a whitewash finish to reflect the many windows in the home.
The homeowner is also an avid automobile fan, and it has room for six vehicles, including a Tesla car charger. The garage on the left actually doubles as an office! That’s how passionate this owner is about two of the three main users of energy: buildings, transportation and manufacturing!
This is a residence with the highest qualifications for a Green Home. Congratulations on your outstanding example of sustainability, reuse and beauty.
Cincinnati History of Tax Abatements
Since 2002, the city of Cincinnati has granted 10-year tax abatement on structures. In 2007, the city added an additional five years to the tax abatement for those receiving LEED Silver Certification and higher. The current incentives are that owners must achieve LEED Certified and Visitable to receive a tax break on the first $275,000 of the structure’s value for an additional two years. An additional 5 years is available for LEED Silver $400,000, LEED Gold $562,000, and there is no maximum if you achieve LEED Platinum. Because of the tax abatement, nearly every new home in Cincinnati is LEED Certified, and builders have become quite familiar with how to do it cost-effectively.
LEED for Homes¬ Platinum Certification Level – Points Achieved Story
The LEED for Homes Rating System provides a basis for quantifying the benefits of green homes, thereby facilitating the widespread construction of more sustainable homes. One of the first steps in planning a LEED home is to adjust the certification thresholds based on the material and energy impacts. All else being equal, a large home consumes more materials and energy than a small home over its lifecycle. LEED compensates for these impacts by adjusting the thresholds for each award level. Thresholds for smaller-than-average homes are lowered, and thresholds for larger-than-average homes are raised. A home’s threshold for LEED Gold may be 72 points under their version of LEED. A 4,500-sq.-ft. home with five bedrooms would be about 85 points. Since this home’s construction, the LEED version has updated, and different adjustments are made for calculating the required points for different levels.
In the end, the homeowner will have a well built and third-party certified home. Passing the blower door test alone is significant. Blower door tests are used to prove the air sealing quality of the construction. During the test the home is depressurized to -50 Pascal, and measurements are recorded throughout the home to verify that outside air isn’t leaking into the home at a rate higher than required. It proves the home won’t be drafty and uncomfortable. Contrary to those builders who tell homeowners that homes need to breathe for fresh air, it is much better to control the ventilation rather than allowing shoddy construction and leaky vapor barriers to supply fresh air to the home. This 9,570 square foot home is expected to achieve LEED Platinum with at least 115.5 points.
The LEED Certification system is broadly categorized into eight parts that demonstrate measurable environmental benefits: Innovation & Design Process, Location & Linkages, Sustainable Sites, Water Efficiency, Energy & Atmosphere, Materials & Resources, and Indoor Environment Quality. The following is a review of the features of this home according to the LEED for Homes system.
Innovation and Design Process
Integrated Project Planning
The Innovation and Design Process section of LEED includes Integrated Project Planning, which maximizes opportunities for integrated, cost-effective adoption of green design and construction strategies.
A Design Charrette was organized and held at the start of the conception process. The charrette includes everyone and every organization that will be working on the project. From plumbers to the architect, concrete suppliers to roofers are all represented. The meeting, which typically lasts a full day, gives everyone, including the homeowner, an overview of the challenges of the project and reviews how they may be met during the design and construction process. All of the following points are reviewed and considered. For high performing LEED homes, early awareness of the needs for stormwater management, passive solar orientation, site soil conservation and construction material selection can only be decided at the very beginning of the process. For the homeowner, the charrette gives them a peek behind the curtain of how a truly sustainable home is conceived and created.
A Preliminary Rating is arrived at as early as practical. They conducted a preliminary LEED for Homes meeting, with the participation of the key members of the project team and Green Building Consultants (the LEED for Homes Certification Provider) to target the level of LEED, select credits, and assign the parties accountable.
The Integrated Project Team typically includes holding regular meetings to review project status, introduce new team members to the project goals, discuss problems encountered, formulate solutions, review responsibilities, and identify next steps. The Integrated Project Team is formed of individuals or organizations with the necessary capabilities and various project phases to maximize the opportunities for integrated, cost-effective adoption of green design and construction practices. The project team and Green Building Consulting met frequently and early in the design phase to better plan and get pre-approval and did calculations before installation.
A big help with achieving 10 out of 11 possible credits for Innovation and Design Process is that the architect, Brad Ewing is a LEED AP and he worked closely with Green Building Consulting and Stride Studios, landscape architect.
Durability Management Process
The Innovation and Design Process section also includes the Durability Management Process, which promotes durability of the high-performance building enclosure, its components and systems through appropriate design, materials selection, and construction practices. Prior to construction, the project team will identify risks, responses regarding pests, storm damage, and moisture control measures.
The home’s plans include the following features: No paper-backed backer board or carpet in tub, shower, and spa areas, no carpet within three feet of the entryway or kitchen, drain and drain pans for tank water heaters, and clothes washers in or over living areas, and exhausting conventional clothes dryers directly to outdoors.
Durability Management requires that the builder have a quality management process in place to ensure installation. A third-party verified these durability conditions.
Innovation or Regional Design
The home incorporates four points for significant additional green design and construction features with, One for a car charger, one for being located on a bike network as USGBC defines, and two points for overflow extra credit from irrigation beyond the maximum in that category.
Location and Linkages
Site selection is a very important aspect of sustainable homes. This home isn’t in a floodplain or built within 100 feet of water or wetlands. The infill site with existing infrastructure didn’t replace prime farmland, parkland, unique soils or soils of state significance. It’s not a habitat for threatened or endangered species. Excavated topsoil was reused; runoff was controlled, so it didn’t contaminate stormwater sewers or erode hillsides.
Preferred Location guidelines encourage the building of LEED homes near or within existing communities. This project was an infill site, which means at least 75 percent of the perimeter immediately borders previously developed land.
It uses Existing Infrastructure because it is within a half-mile of existing water and sewer lines.
Sustainable Sites
Although the focus of green building is typically on the built structures located on a site, the design of the site and its natural elements can have a significant environmental impact.
Site Stewardship
Although the focus of green building is typically on the built structures located on a site, the design of the site and its natural elements can have a significant environmental impact. Site clearing and earth moving can contribute to considerable runoff, leading to soil erosion and alteration of natural drainage patterns both on and off-site. The home utilized Erosion Controls During Construction, which included stockpiling and protecting topsoil from erosion, controlling the path and velocity of runoff with silt fencing or equivalent, protecting sewer inlets and streams with straw bales, silt fencing, etc. The project also provided swales to divert surface water from hillsides and used tiers, erosion blankets, compost blankets, etc. on sloped areas.
The Minimizing Disturbed Area of Site credit is granted to sites that are previously developed when they develop a tree and plant preservation plan with “no-disturbance zones; rehabilitate the lot, undo soil compaction and remove invasive plants like honeysuckle.
The home’s landscaping included no turf on site, adding mulch or soil amendments as appropriate, and all compacted soil was tilled to at least six inches.
Since the provision and distribution of potable water is costly and energy intensive, particularly during dry periods, a more sensible strategy is to design landscaping that requires less potable water. This is accomplished by managing some of the runoff from the roof with a cistern which reduced the overall irrigation demand by 60 percent.
They did a tree / plant preservation plan with “no disturbance zones”, performed rehabilitation measures to the site, included watershed management plans, had a high percentage of drought tolerant plantings and there is no conventional turf.
Local Heat Island Effects
The home has a light-colored concrete and materials for the front driveway, patio, and sidewalks with a solar reflectance index (SRI) of at least 29. This reduces the solar heat gain from the surfaces and makes them comfortable to walk on with bare feet in the summer.
Surface Water Management
Of the whole lot, minus the home, roughly 56% was vegetative landscaping, and the hardscapes were either directed to infiltration features or permeable paving. They managed the runoff from the roof with a 9,000 gal cistern on-site designed by professionals.
The site was designed with civil engineers to have 100% permeability to manage surface water, so a large portion of the site is vegetative landscape and permeable paving with the rest of the impermeable surfaces being directed to on-site infiltration features. The site was also designed to control erosion with terracing or retaining walls as appropriate. The infiltration features also manage runoff from 100% of the roof to not contribute to storm sewer demand. All this and a pool!
Nontoxic Pest Control
The home integrated nontoxic pest control methods by keeping all exterior wood at least 12” above soil, and sealing external cracks, joints, etc. with caulking and installing pest-proof screens. There are no wood-to-concrete connections, or separate connections with dividers. The home used solid concrete foundation walls or pest-proof masonry wall design.
Water Efficiency
Water Reuse is demonstrated by a rainwater harvesting system, (including surface runoff and/or roof runoff) for landscape irrigation use. The 9,000 gallon storage tank is sized to hold all the water from a 1-inch rainfall event (equivalent to .62 gallons per square foot of roof area used for capture) or about 80 percent of roof rainwater. Hundred percent of the roof area was harvested for outdoor use only.
The home includes a high-efficiency irrigation system. Overall the irrigation demand was reduced by 60 percent. A moisture sensor or rain delay controller was included so the system doesn’t turn on when it is raining or not needed because the soil is already hydrated. The system was third party inspected.
Indoor water use
High-efficiency indoor fixtures and fittings were specified for this home with an average flow rate is 1.5 gallons per minute for lavatory faucets, and less than or equal to 1.3 gallons per toilet flush.
Energy & Atmosphere
Data from the homebuilding industry indicate that roughly 1.5 million new homes are built each year and that the average size of new homes has doubled in the past 50 years. As a result, total U.S. fossil fuel use in homes has been steadily increasing. The average American consumes five times more energy than the average global citizen, ten times more than the average person in China, and nearly 20 times more than the average home in India.
Exceptional energy performance measures improved the overall energy performance of the home by meeting or exceeding the performance of an Energy Star labeled home. A Home Energy Rating System (HERS) analysis verification of the energy efficiency of the home will be performed. They are required to exceed the Energy Star standard by reference to the Home Energy Rating System (HERS) analysis verification of the energy efficiency of the home. This home expects to achieve a very low HERS Index of about xero, which will mean that it is 100 percent more efficient than a typical home in Cincinnati.
Optimize Energy Performance included very high-efficiency geothermal systems, lighting, and hot water distribution designs with desuperheater and air source heat pump water heaters paired with Energy Star appliances.
Enhanced insulation methods achieved a superior results by using a foundation of Nudura R-24 Insulated Concrete Forms (ICF), 2 x 8 wet packed shredded cellulose insulation, which include borate for insect control and as a fire retardant. The exterior finishes included a 2” rigid foam with cement stucco coating as well as a rain screen over the ICF foundation walls. ICF forms are a leave in place concrete form that includes insulation on both the outside and inside of the foundation walls. It produces an extremely tight home without air leakage or drafts. The exterior wall insulation totaled approximately R-40.
Exceptional windows were used for three out of three points achieved. Air infiltration was minimized by minimal envelope leakage.
Space Heating and Cooling Equipment included very high-efficiency geothermal systems paired with Energy Star appliances. Heating and cooling distribution system was designed for minimal distribution losses.
Hot Water Heating was made more efficient by the compact design of the conventional system, pipe insulation, and efficient domestic hot water equipment and hot water distribution designs with desuperheater and air source heat pump water heaters.
Renewable energy system included photovoltaic panels for a 19 kW array by Dovetail Wind & Solar. Very high efficiency LED lighting was part of an advanced lighting package. Energy Star high-efficiency appliances and water efficient clothes washers were specified.
Residential refrigerant management required no ozone damaging HCFC refrigerants be used in the air conditioning system.
This home plans to receive 38 of 38 possible points for Energy & Atmosphere, truly an exceptional accomplishment. We have never seen this achieved.
Materials and Resources
The choice of building materials is important for sustainable homebuilding because of the extraction, processing, and transportation they require. Activities to produce building materials may pollute the air and water, destroy natural habitats, and deplete natural resources. Construction and demolition wastes constitute about 40% of the total solid waste stream in the United States.
Material-Efficient Framing includes detailed framing documents, detailed cut list, and lumber order corresponding to framing plans or scopes. Framing efficiencies included precut framing packages and sizing headers for loads, ladder blocking, and drywall clips. Off-site construction services are similar to a factory-built home in that the quality of construction may be higher because the shop isn’t subject to the weather and the possibility of less highly trained carpenters.
Environmentally Preferable Products
If Forest Stewardship Certified, FSC, tropical wood was used, the country of manufacturer was requested for each wood product. A notice of preference for FSC products was provided to suppliers. No tropical wood was installed except for FSC-certified or reclaimed wood. A species is considered tropical if it is grown between the Tropics of Cancer and Capricorn.
The home’s material selections increased demand for environmentally preferable products and products or building components that are extracted, processed, and manufactured within the region. Environmentally preferable product criteria met by products like drywall, paint, interior doors and, PEX piping along with others. PEX has a low impact on the environment during the manufacturing process compared to copper and other traditional materials because the amount of work and resources required in the production, delivery, and disposal of the products is reduced greatly.
Waste management practices require projects to reduce waste generation to a level below the industry norm. Construction waste management planning investigated and documented local diversion and measured it, which resulted in diverting over 88 percent from landfills.
Indoor Environmental Quality
Americans spend an average of 90% of their time indoors, where levels of pollutants may run two to five times – and occasionally more than 100 times – higher than outdoors, according to the U.S. Environmental Protection Agency. Many of the pollutants found indoors can cause health reactions in the estimated 17 million Americans who suffer from asthma and 40 million who have allergies, contributing to millions of days absent from school and work.
Combustion venting
Indoor Environmental Quality requires combustion venting which limits the leakage of combustion gases into the occupied space of the home. Indoor environmental quality included no unvented combustion appliances and carbon monoxide detectors on each floor. Masonry wood-burning fireplaces feature masonry heater and back-draft potential test. It has a UL listed, power or direct vent fireplaces with doors and electronic pilots. This home’s natural gas stove is listed, is either power- or direct-vented, and has an electric pilot light.
Moisture control
Controlling indoor moisture levels to provide comfort, reduce risk of mold and increase the durability of the home is part of the moisture load control. They installed dehumidification equipment capable of maintaining humidity at or below 60 percent. They meet ASHRAE Standards and only exhaust air to the outdoors, not the attic or interstitial spaces.
Outdoor Air Ventilation
The home reduces occupant exposure to indoor pollutants by ventilating with outdoor air. The home also has an Energy Recovery Ventilation system, which recovers the heating or cooling depending on the season from the home’s exhaust air. Third-party performance testing was performed to verify proper installation.
Local exhaust
LEED Homes reduce moisture and exposure to indoor pollutants in kitchens and bathrooms by meeting ASHRAE Standards and only exhaust air to the outdoors, not the attic or interstitial spaces. Enhanced local exhaust uses occupancy sensors, automatic humidistat controller, and automatic timer or continuous fan. It included third-party performance testing. Prerequisites included bathroom and kitchen exhausts; and fans and ducts meeting ASHRAE Standard 62.2 airflow requirements, air is exhausted to outdoors, It also as an Energy Star labeled bathroom exhaust. Enhanced local exhaust features include an automatic humidistat controller, and a continuously operating exhaust fan.
Distribution of space heating and cooling
There is appropriate distribution of HVAC in the home to improve thermal comfort and energy performance. Room-by-room load calculations ensured ducts are designed accordingly. A typical home which has improved the distribution of space heating and cooling includes a limited pressure differential between closed room and adjacent spaces, and supply airflow rates in each room were tested and confirmed. Very high performance, MERV 13, filters were installed. Indoor contaminants were controlled during construction, and the design allows for contaminant control, which includes space for shoe removal and storage near the primary entryway. Radon protection- Passive Radon mitigation was put in place.
The garage has an exhaust fan, and Carbon Monoxide, CO, detector system with automatic timer controls so if CO is detected it will void air appropriately if triggered. The attached garage penetrations and floor and ceiling joists connections are sealed to prevent pollutants from getting into the home.
Awareness and Education
Some homebuyers may know very little about green home construction. They may be unaware of the green features in the home, or they may be unfamiliar with how to use and maintain them. Without adequate training, the full benefits of the LEED measures likely will not be achieved.
Education of the homeowner
These homeowners will receive an operator and training manual as well as a one-hour walkthrough. They’ll also receive the LEED checklists and forms, manufacturer’s manuals and cleaning and maintenance guidance.
Awareness and education requirements include this article as part of the LEED Certification. It will be published online at Green Cincinnati Education Advocacy and the local USGBC’s Chapter site once certified. LEED signage was posted on the site. The posts will be picked up by newspapers and the media. The owners displayed LEED Signage on the exterior of the home while being built.
USGBC makes no warranty with respect to any LEED certified project, including any warranty of habitability, merchantability, or fitness for a particular purpose. There are no warranties,
express or implied, written or oral, statutory or otherwise, with respect to the certifications provided by USGBC. By way of example only, and without limiting the broad scope of the
foregoing, it is understood that LEED certification, whether at the Certified level or any other level, does not mean that the project is structurally sound or safe, constructed in accordance
with applicable laws, regulations or codes, free of mold or mildew, free of volatile organic compounds or allergens, or free of soil gases including radon.
If you are interested in the architect, LEED Rater, builder, and landscape architect of this LEED home, contact:
Brad Ewing, AIA, LEED AP
ESM Architects
211 East Main Street
Mason, OH 45040
Phone 513-234-0900
Fax 513-234-0989
Email [email protected]
Web site ESMarchitects.com
Paul Yankee, LEED AP
Green Building Consulting (Green Rater and HERS Rater on the project)
1401 Main St.
Cincinnati, OH 45202
Phone (513) 381-1470
Fax (513) 381-2080
Email [email protected]
Web site GreenBldgConsulting.com
Addison Austin
Crapsey and Gilles Contractors, Inc.
8887 Glendale-Milford Road
Loveland, Ohio 45140-8908
Phone 513.891.6333
E-mail [email protected]
Web site Crapseyandgilles.com
Stride Studios, landscape architect
6944 Stiegler Ln.
Madeira, OH 45243
Phone (513) 984-4882
Web site Stridestudios.com
If you would like to tour some LEED homes in Cincinnati, we suggest you join the local USGBC Chapter and attend their home tours and meetings.
https://www.usgbc.org/chapters/usgbc-ohio
Just got this nice email from Gloria at Carbon Click. We’re glad to share the love.
“Hi there,
My name is Gloria, I am the main editor at Carbon Click (https://www.carbonclick.com).
While browsing your site, I noticed you have an amazing article from this page:
My team actually just launched “A Simple Calculator to Calculate Your Carbon Footprint” which I think your visitors would truly appreciate and add value to your awesome article.
You can check it out here:https://carbonfootprintcalculator.carbonclick.com/
If you were willing to add our link to that page, my team would be more than happy to add your link on our DR65 site and share it to our social followers to help you gain some visibility in exchange.
Let me know what you think and thank you for your consideration!
Cheers,
Gloria Jones”
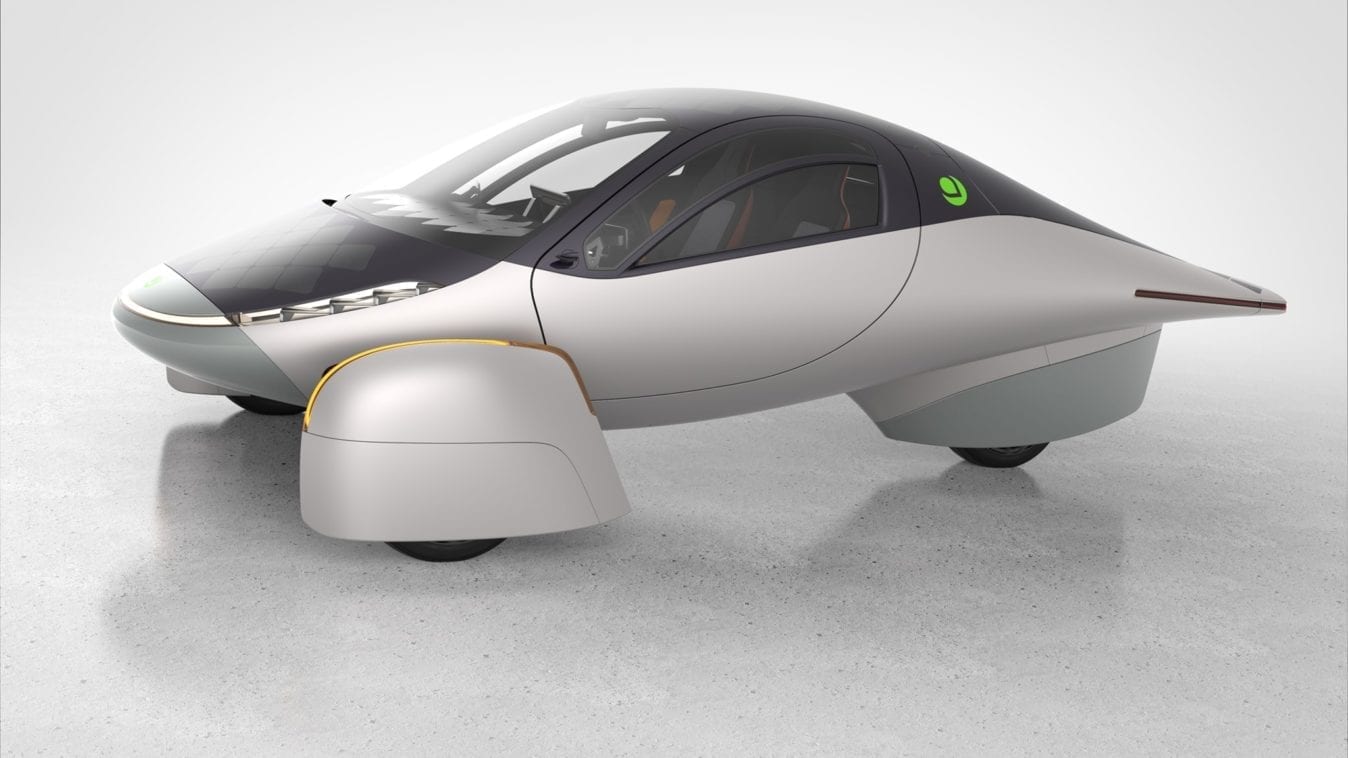
Get $30 off your Aptera Pre-Order
Click this link and you’ll receive a promo code for $30 off an Aptera pre-order. The 2nd Generation Aptera launched Dec. 4, 2020 and is on track to be the first self charging electric vehicle. The two-person, three-wheeler is covered with solar panels which allow self-charging but it also comes with a plug for charging. For every person I refer, I’ll earn a $1,000 credit towards an Aptera. After referring 26 people, I’ll score a free standard edition model. I’m a volunteer Aptera Ambassador, read more about this incredible solution to beautiful design and the ultimate in sustainability! Thanks for your referral, Chuck Lohre, Editor, Green Cincinnati Education Advocacy. #aptera #apteramotors

