For Peg and Walt this is their third passive solar home. They have learned much over the last 36 years and have put it all into the design and systems of this craftsman style contemporary home in Milford, OH.
The home is on the Green Home Tour schedule for Oct 3, 2015, 10 till Noon. There’s no charge for the tour, max of 20 people, registration required, email [email protected] or call 513-260-9025 to register. Address will be provided after you register. Learn more about the other tours.
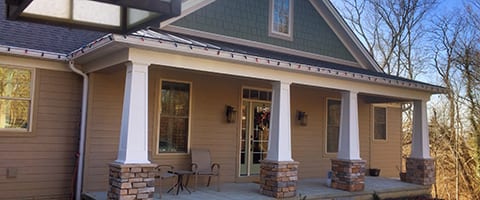
The craftsman style of the entrance is a welcoming feature at the end of the semi-circular drive. Walt never forgot the lot when he visited it many years before while on the job as the Public Works Director for Miami Township. The property overlooks the Little Miami River valley and you can see downtown Cincinnati in the distance. The house is Energy Star 5 Star+ with a HERS rating of 41 (that means it’s 59 percent more efficient than an average home). Dovetail Solar and Wind will add an 8KW PV system to the roof in the Spring of 2015 which will lower the HERs rating even more.
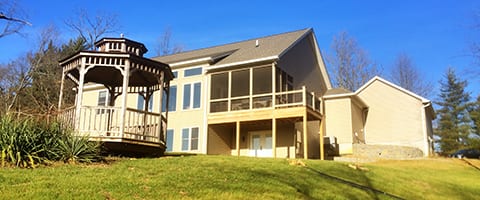
The property has a walk out basement from the pool table room and the hot tub patio. The second floor patio is screened all around. The passive solar design has triple pane windows on the south side with a special coating schedule to allow the sunlight to warm the rooms. The window brand is Pella 350 triple pane vinyl with added foam core frames.
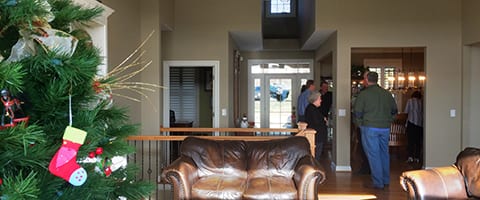
The distinctive entrance to the great room has a natural ventilation window on the north side that funnels all the hot air up and out for those mild late spring and early fall days.
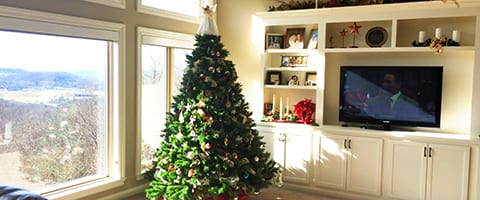
The home has a poured concrete basement with framing above grade. It includes a tornado room which doubles as a wine cellar. Insulation is Knauf Jet Stream ULTRA, a white fiberglass insulation which provides R23 in the 6” walls and R49 in ceiling. Each bag contains the equivalent of over 30 recycled bottles, with a minimum of 60% post-consumer recycled glass content. It will NOT support mold or mildew, is non-combustible, does not give off any chemical vapors and is Greenguard Gold certified by UL Environment.
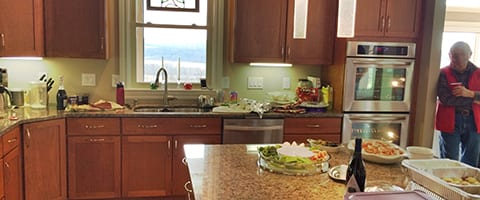
Peg and Walt love their large kitchen with double ovens and natural stone counter tops. It opens up to the living room and is off of the laundry room hallway to the garage.
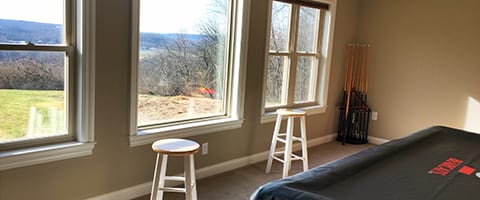
Both levels of the home benefit from passive solar heating. With large windows on the south side of the home, sunlight comes through the windows and is lowered in frequency to infrared radiation to warm the floors and furnishings.
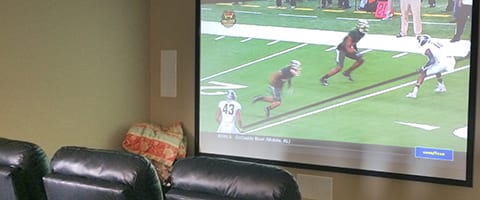
The eight seat theatre to-die-for has a screen painted on the far wall. A special paint and high powdered projector delivers a bright sharp image.
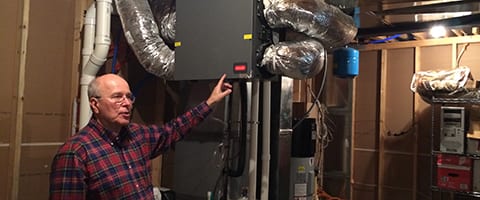
Modern homes are very well sealed. For older homes up to 30% of your heat and cooling can go right out the window. It’s like having a window open all year round! In order to provide fresh air to the home without losing energy, Walt points to the air-to-air heat exchanger. For example in winter, the warm stale air is exhausted through thousands of channels surrounded by the incoming cold fresh air. As the two air masses pass each other, heat is transferred through the thin walls of the air channels.
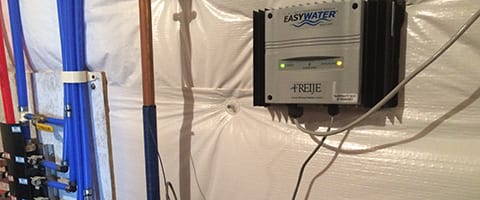
Hard water in the region can be a real problem but Walt wanted a better solution than a traditional salt water softener. This one creates a magnetic field around the incoming water pipe causing the minerals to become charged and precipitate out of the water.
2015 Solar Home Tour Information
ENERGY EFFICIENCY
• Solar panels (8 KW system); US made panels; total cost $25,600. Vendor: Dovetail Solar & Wind. Will produce 10,400 KW annually. Installed March 2015
• Pella 350 series triple pane windows w high efficiency Eglass, argon gas filled and foam insulated frame.
• R49 ceilings/R23 walls 2”x6” walls;
• KNAUF Jetstream Ultra blown in fiberglass insulation.
• 16 SEER heat pump
• LED lights were used through the house when available.
• Induction cooktop
• Heat pump water heater (also acts as dehumidifier for basement)
• Operable window in front dormer vents out hot air for cooling.
• Window placement: 80% of glass is oriented to the south. (solar shades and wood shutters for reducing infrared during summer months)
• Honeywell True Fresh EVR (EnergyRecoveryVentilator) which provides 70% heat recovery
• Propane furnace for heat below 23 degrees outside temperature (used $120 in propane last season
• Basement under slab insulation (Crete heat floor panels) with Pex tubing for future radiant heated floors (R10)
• Carpeting 100% recycled materials
AGE IN PLACE
• Bathroom counters 6” higher than usual
• Comfort height commodes; low (1.5 gallon) flush
• Walkin (no step) shower
• All doorways and hallways are handicapped accessible widths
• One floor living: all major living areas are on the first floor, includes circuit panel, bathrooms, laundry, kitchen, office, master bedroom suite
OTHER COMFORT AND SAFETY FEATURES
• Screened in porch (all sides, including bottom)
• Tornado room: basement area includes 6’ by 30’ full concrete shelter on north side of house.
Fischer Residence
Built March 2014
Imbus Builders
Rod Sabo, Architect
Energy Star 5 Star+ Rated home
42 hers rating without solar panels
12 HERS rating with solar panels
(12-12-19 redirected from lohre.com)
