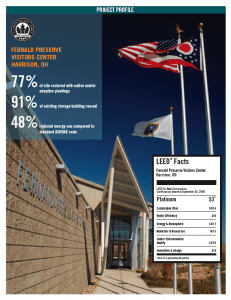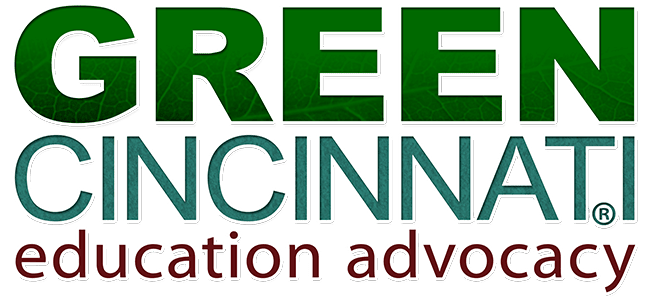7400 Willey Road, Crosby Township, Harrison, OH 45030

Here is a link to the Project Profile prepared by Green Cincinnati. Profiles normally consist of history, Green Building strategies, and information about the project’s goals and uses.
From basic presentations for K-12 to more detailed information on the materials and processes used to achieve LEED Credits – educational materials may also include posters that explain the entire project site on one side and the features inside the building footprint on another. Even a materials list can be helpful – designers and suppliers are always asking where they can get products that contribute to Material Resources credits. For more information on all the regional LEED projects go to the USGBC Cincinnati Regional Chapter’s site www.usgbc-cincinnati.org. And don’t forget to train your staff on the Green Features of your project as well. The new Green Associate educational material is an excellent primer on the site, water, energy, material, and interior environment LEED categories. Their is no one thing that makes a building Green and that makes explaining Green Buildings a bit more difficult. Contact Green Cincinnati.
From documents Green Cincinnati prepared for FPVC’s educational materials:
Ohio’s first building certified platinum for Leadership in Energy and Environmental Design by the U.S. Green Building Council Leadership in Energy and Environmental Design (LEED) platinum certification is the highest level of the U.S. Green Building Council’s rating system. The Council is a nonprofit organization that certifies
environmentally sustainable businesses, homes, hospitals, schools, and neighborhoods through their
LEED Green Building Rating System. The LEED Green Building Rating System promotes the expansion of green practices and education around the world through the creation and implementation of
universally understood performance criteria. LEED is a voluntary, consensus-based rating system for developing high-performance, sustainable buildings and incorporates a holistic approach that integrates all
phases of design, construction, and operation. Categories include new construction, existing
buildings operations and maintenance, commercial interiors, core and shell, schools, retail, healthcare,
homes, and neighborhood development.
LEED emphasizes state-of-the-art strategies and certifies buildings according to the sustainability of the site,
water efficiency, energy use and impact on the atmosphere, materials and resources, indoor environmental quality, and innovation and design. A building can also be recognized for exemplary performance or innovation.
The Fernald Preserve Visitors Center received its Platinum certification on September 20, 2008, making
it the 93rd platinum project in the United States, the first in Ohio, and the second for the U.S. Department
of Energy (DOE). DOE’s first Platinum Certified building was the National Renewable Energy Laboratory Science and Technology Facility. LEED experts from that project assisted with the initial development of the Visitors Center.
The Visitors Center was certified under LEED New Construction Version 2.2 and received 53 out of a possible 69 points in the following areas:
Site Planning: 10 out of 14 points
Fernald’s site history as a former uraniumprocessing facility qualifies it as a brownfield reclamation site—land previously used for industrial purposes that had some level of hazardous waste or pollution and has the potential to be reused once it is remediated. The building was originally constructed as a warehouse for a
$170 million waste treatment and packaging facility. 91 percent of the existing structure was
retained as part of the new Visitors Center, and was one of two buildings that were not razed as part of the $4.4 billion site cleanup of the former uranium-processing facility.
Bike racks and showers for cyclists encourage environmentally low-impact transportation.
Preferred parking is available for hybrid cars.
77 percent of the building landscape was restored using native or adaptive plantings.
Rain gardens are used to capture and store storm water from the parking lot and rainwater from the Visitors Center. Native plants and animals use the water, and the plants passively clean it before it
soaks into the ground.
Light-colored roofing material reduces heat island effect.
Light pollution was reduced by keeping wayfinding illumination close to the building, lowering the height of parking light fixtures, and directing light downward.
Water Management: 5 out of 5 points
Native and drought-resistant plants were used in the landscaping to eliminate the need for irrigation
and to reduce topsoil runoff. The native plants also encourage animal and insect ecosystems, which reduce landscape maintenance labor.
High-efficiency water and plumbing fixtures reduce water usage by 41 percent. Low-flow dual flush
toilets use only 1.1 gallons per flush for liquids and 1.6 gallons for solids. The urinals use 0.5 gallons per flush. A biowetland near the building uses plants, microorganisms, and natural interaction with the environment—the sun, soil, and air—to processes 100 percent of the wastewater generated by the Visitors Center.
Energy: 13 out of 17 points
A ground-source heat pump system heats and cools the building. Coolant circulates within a closed-loop system, and a heat exchanger is submerged 14 feet deep in a 1-acre lake with a temperature that stays between 50 and 60 degrees Fahrenheit year-round.
All electricity is purchased using renewable energy credits. The credits come from renewable, sustainable sources like organic materials, hydropower, geothermal power, wind, and solar power.
Energy usage is 48 percent less than a comparable building constructed without using
LEED platinum standards.
An independent agency verified all building systems and guaranteed proper operation and energy efficiency at startup. All systems were reverified after a year of operation.
Material and Resources: 8 out of 13 points
75 percent of construction waste was recycled or salvaged.
23 percent of the construction costs were spent on recycled content material, including carpet, ceramic tile, gypsum board, acoustic ceiling tiles, and landscape seating.
43 percent of the material costs were spent on supplies sourced within 500 miles of the building.
51 percent of wood-based material costs were made of recycled content.
Rapidly renewable materials were used.
The building recycles paper, cardboard, metal, plastic, and glass.
Indoor Environmental Quality: 12 out of 15 points
Most the building has natural light and views to the outside.
No odorous or irritating building materials.
Low-emitting adhesives, paints, carpets, and furniture were purchased.
Heat-producing rooms (copier and audiovisual rooms) are equipped with external ventilation
systems.
Carbon dioxide monitors are used in densely occupied areas to increase ventilation when required.
The use of specialty entry grids, special cleaning and separate chemical storage areas reduces indoor chemicals and pollutants.
Lighting and thermal systems are personally controllable and set to reduced levels by occupancy sensors.
Innovation and Design: 5 out of 5 points
On the summer solstice, the sun rises over the site’s on-site disposal facility and aligns with the
axis wall that cuts through the building.
A green cleaning program is used at the building.
Performance in the “Innovative Wastewater Technologies” category is exemplary, with 100 percent of wastewater being treated to tertiary standards in a zero-discharge biowetland.
Performance in the “Site Development, Protect or Restore Habitat, Integrated Landscape Program”
category is exemplary. For example, the area has been ecologically restored, and wildlife habitat has been created with plantings of native or adaptive vegetation.
The Visitors Center’s Green Building Education Program, which includes extensive educational exhibits, signage, and outdoor displays, is underway. The exhibit area in the building traces the site’s history from 12,000 BC to the present.
A LEED-accredited professional was responsible for the project.
Buildings use a large part of our natural resources
The built environment has a profound impact on our natural environment, economy, health, and
productivity. In the United States alone, buildings account for:
72 percent of electricity consumption,
40 percent of raw material use,
39 percent of energy use,
38 percent of all carbon dioxide emissions,
30 percent of waste output (136 million tons annually), and
14 percent of potable water consumption.
Green Building Benefits
Environmental
Enhances and protect ecosystems and biodiversity
Improves air and water quality
Reduces solid waste
Conserves natural resources
Economic
Reduces operating costs
Enhances asset value and profits
Improves employee productivity and satisfaction
Optimizes life-cycle economic performance
Health and community benefits
Improves air, thermal, and acoustic environments
Enhances occupant comfort
Minimizes strain on local infrastructure
Contributes to overall quality of life
U.S. Green Building Council
For additional information, go to www.usgbc.org
Fernald Preserve Visitors Center
Owner: U.S. Department of Energy Office of Legacy Management
Prime Contractor: S.M. Stoller Corporation (Glenn Griffiths, Project Manager)
Cost: $6.6 million
Area: 10,800 square feet
Architectural firm: glaserworks (Adam Luginbill, Project Architect/LEED-Accredited Professional)
For additional information, please contact:
Jane Powell
Fernald Preserve Site Manager
(513) 648-3148
E-mail: [email protected]
(12-2-19 301 redirect created)
